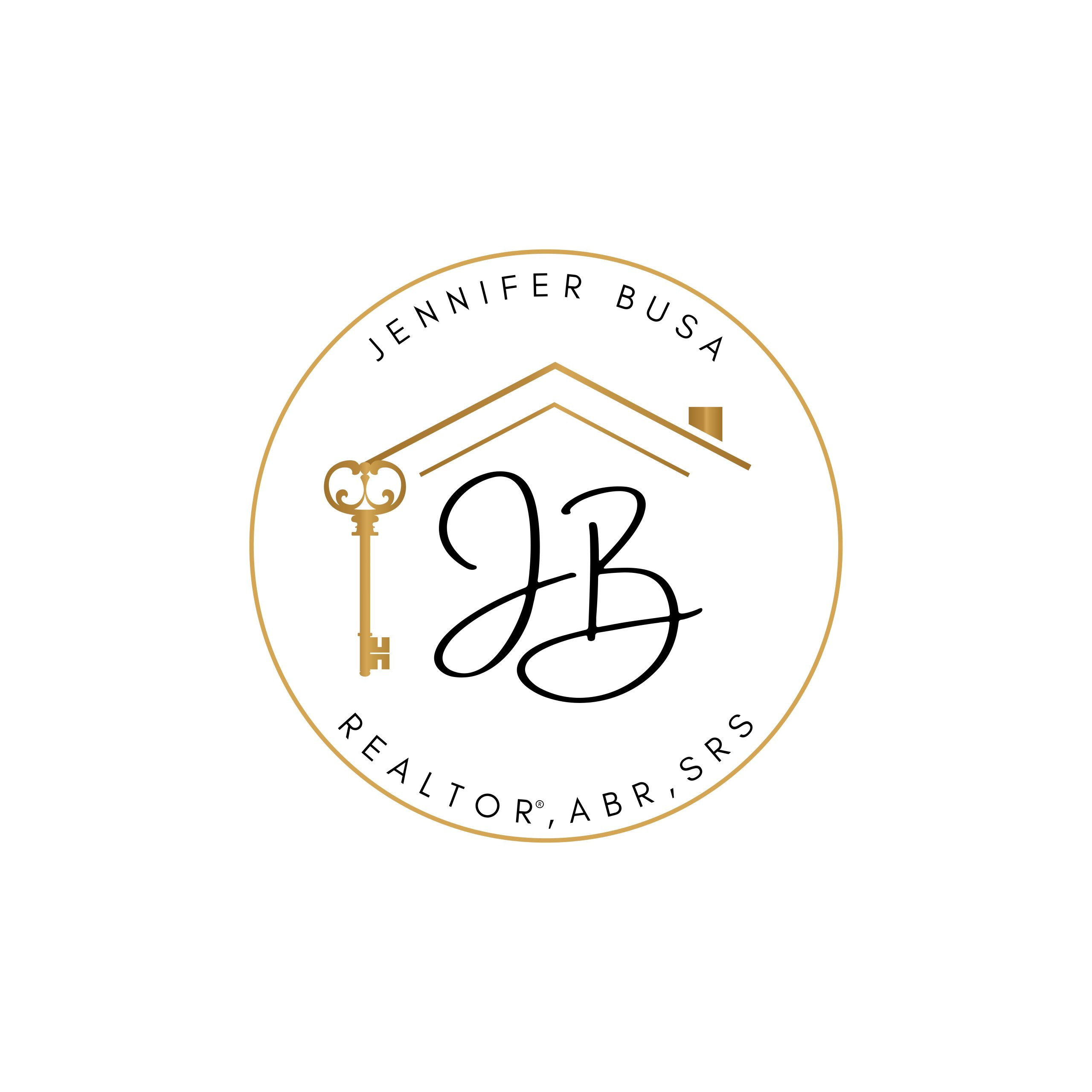


Sold
Listing Courtesy of: MLS PIN / Colonial Manor Realty / Rick Nazzaro
17 Collins Ave. Reading, MA 01867
Sold on 08/02/2024
$1,325,000 (USD)
MLS #:
73244686
73244686
Taxes
$10,983(2024)
$10,983(2024)
Lot Size
0.47 acres
0.47 acres
Type
Single-Family Home
Single-Family Home
Year Built
1969
1969
Style
Colonial
Colonial
County
Middlesex County
Middlesex County
Listed By
Rick Nazzaro, Colonial Manor Realty
Bought with
Jennifer Busa
Jennifer Busa
Source
MLS PIN
Last checked Mar 2 2026 at 3:33 AM GMT+0000
MLS PIN
Last checked Mar 2 2026 at 3:33 AM GMT+0000
Bathroom Details
Interior Features
- Range
- Refrigerator
- Dryer
- Washer
- Dishwasher
- Disposal
- Laundry: Electric Dryer Hookup
- Laundry: Washer Hookup
- Laundry: First Floor
- Windows: Insulated Windows
- Windows: Screens
- Wine Refrigerator
- Water Heater
- Foyer
- Wired for Sound
- Windows: Storm Window(s)
- Recessed Lighting
- Lighting - Overhead
- Lighting - Sconce
- Mud Room
- Walk-In Closet(s)
- Play Room
- Laundry: Dryer Hookup - Electric
- Range Hood
Kitchen
- Countertops - Stone/Granite/Solid
- Recessed Lighting
- Stainless Steel Appliances
- Pantry
- Wine Chiller
- Gas Stove
- Window(s) - Bay/Bow/Box
- Remodeled
- Peninsula
- French Doors
- Breakfast Bar / Nook
- Kitchen Island
- Flooring - Hardwood
- Exterior Access
- Open Floorplan
Lot Information
- Level
- Cul-De-Sac
Property Features
- Fireplace: 1
- Fireplace: Living Room
- Foundation: Concrete Perimeter
Heating and Cooling
- Oil
- Baseboard
- Dual
- Central Air
Basement Information
- Bulkhead
- Finished
- Full
- Sump Pump
- Interior Entry
Pool Information
- In Ground
Flooring
- Tile
- Hardwood
- Carpet
- Flooring - Hardwood
- Flooring - Wall to Wall Carpet
- Flooring - Stone/Ceramic Tile
Exterior Features
- Roof: Shingle
Utility Information
- Utilities: Water: Public, For Gas Range, For Electric Dryer, Washer Hookup
- Sewer: Public Sewer
- Energy: Thermostat
School Information
- Elementary School: Wood End
- Middle School: Coolidge Middle
- High School: Rmhs
Garage
- Attached Garage
Parking
- Paved Drive
- Paved
- Attached
- Garage Door Opener
- Off Street
- Total: 4
Living Area
- 2,328 sqft
Listing Price History
Date
Event
Price
% Change
$ (+/-)
May 30, 2024
Listed
$1,099,000
-
-
Disclaimer: The property listing data and information, or the Images, set forth herein wereprovided to MLS Property Information Network, Inc. from third party sources, including sellers, lessors, landlords and public records, and were compiled by MLS Property Information Network, Inc. The property listing data and information, and the Images, are for the personal, non commercial use of consumers having a good faith interest in purchasing, leasing or renting listed properties of the type displayed to them and may not be used for any purpose other than to identify prospective properties which such consumers may have a good faith interest in purchasing, leasing or renting. MLS Property Information Network, Inc. and its subscribers disclaim any and all representations and warranties as to the accuracy of the property listing data and information, or as to the accuracy of any of the Images, set forth herein. © 2026 MLS Property Information Network, Inc.. 3/1/26 19:33


Description