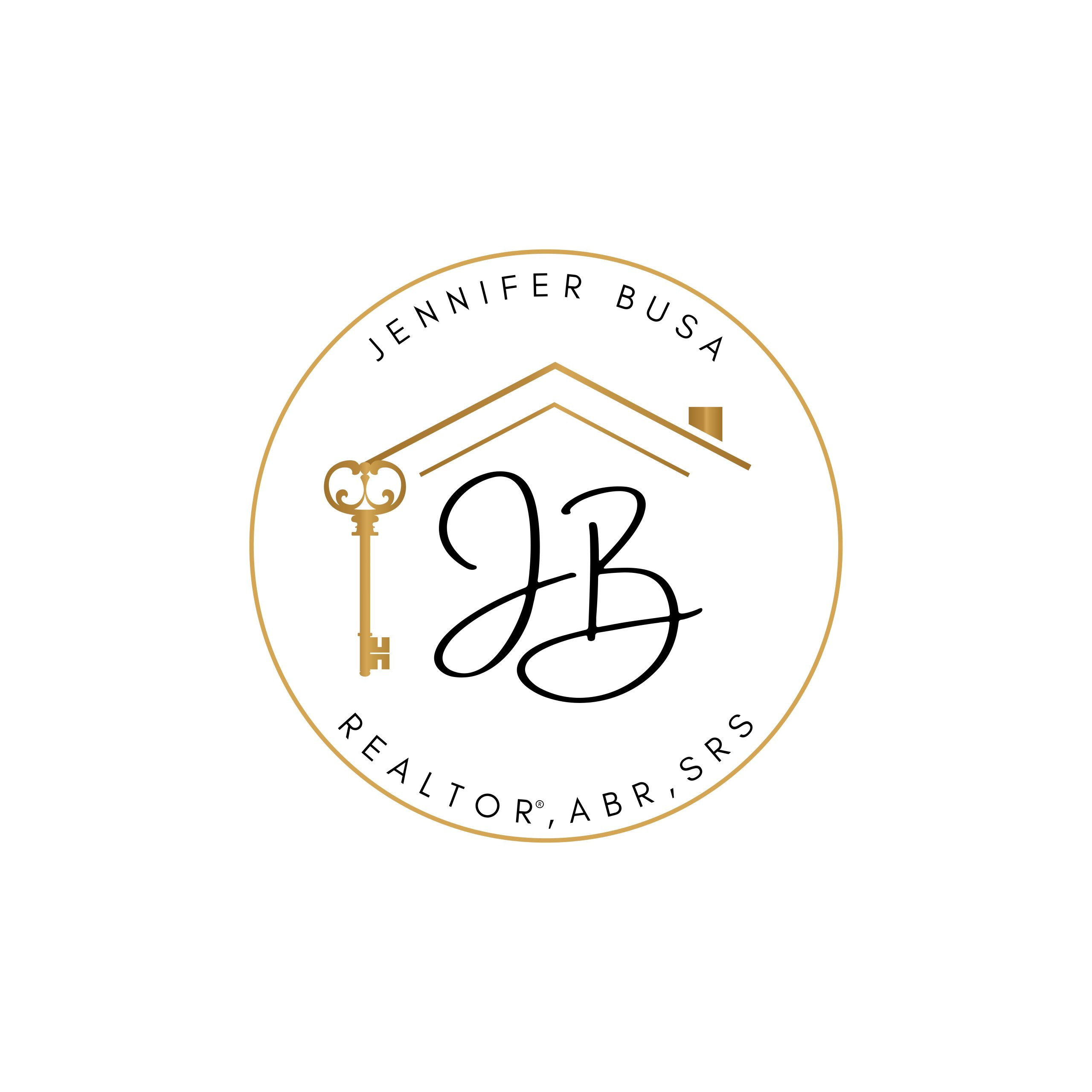


Sold
Listing Courtesy of: MLS PIN / Lamacchia Realty, Inc. / Sarah Schouler
1 Val Road Westminster, MA 01473
Sold on 09/13/2024
$450,000 (USD)
MLS #:
73266513
73266513
Taxes
$3,907(2024)
$3,907(2024)
Lot Size
8,276 SQFT
8,276 SQFT
Type
Single-Family Home
Single-Family Home
Year Built
1968
1968
Style
Ranch
Ranch
County
Worcester County
Worcester County
Listed By
Sarah Schouler, Lamacchia Realty Leominster
Bought with
Jennifer Busa
Jennifer Busa
Source
MLS PIN
Last checked Mar 2 2026 at 5:02 AM GMT+0000
MLS PIN
Last checked Mar 2 2026 at 5:02 AM GMT+0000
Bathroom Details
Interior Features
- Range
- Refrigerator
- Dryer
- Washer
- Dishwasher
- Microwave
- Laundry: Electric Dryer Hookup
- Laundry: Washer Hookup
- Windows: Insulated Windows
- Tankless Water Heater
- Water Heater
- Bonus Room
- Laundry: In Basement
- Recessed Lighting
- Laundry: Gas Dryer Hookup
Kitchen
- Countertops - Stone/Granite/Solid
- Dining Area
- Recessed Lighting
- Stainless Steel Appliances
- Gas Stove
- Skylight
- Flooring - Laminate
Lot Information
- Level
- Cleared
- Corner Lot
Property Features
- Fireplace: 1
- Foundation: Concrete Perimeter
Heating and Cooling
- Electric Baseboard
- Electric
- Ductless
Basement Information
- Bulkhead
- Full
- Partially Finished
- Sump Pump
- Walk-Out Access
- Interior Entry
- Concrete
Pool Information
- In Ground
Flooring
- Wood
- Tile
- Hardwood
- Laminate
- Flooring - Wall to Wall Carpet
Exterior Features
- Roof: Shingle
Utility Information
- Utilities: Water: Public, For Gas Range, Washer Hookup, For Gas Dryer, Generator Connection
- Sewer: Public Sewer
- Energy: Thermostat
Garage
- Attached Garage
Parking
- Paved Drive
- Paved
- Attached
- Garage Door Opener
- Off Street
- Total: 3
Living Area
- 988 sqft
Listing Price History
Date
Event
Price
% Change
$ (+/-)
Jul 18, 2024
Listed
$450,000
-
-
Disclaimer: The property listing data and information, or the Images, set forth herein wereprovided to MLS Property Information Network, Inc. from third party sources, including sellers, lessors, landlords and public records, and were compiled by MLS Property Information Network, Inc. The property listing data and information, and the Images, are for the personal, non commercial use of consumers having a good faith interest in purchasing, leasing or renting listed properties of the type displayed to them and may not be used for any purpose other than to identify prospective properties which such consumers may have a good faith interest in purchasing, leasing or renting. MLS Property Information Network, Inc. and its subscribers disclaim any and all representations and warranties as to the accuracy of the property listing data and information, or as to the accuracy of any of the Images, set forth herein. © 2026 MLS Property Information Network, Inc.. 3/1/26 21:02


Description